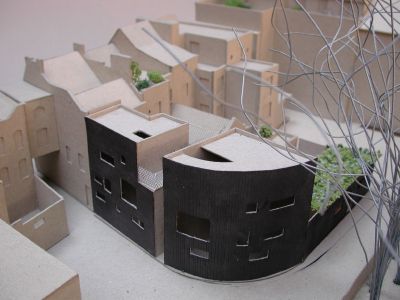Slovenian prefab takes shape in Bermondsey
Work started last week on the assembly of a GBP 500,000 residential project in Bermondsey - a prefabricated timber system from Slovenia.

Architects in Residence started on site last week at Carmarthen Place, off Bermondsey Street.
This new build residential project comprises a state of the art solid timber prefabricated system from Slovenia – the first building this company has supplied in the UK.
Kate Cheyne at Bermondsey-based Architects in Residence explains: "With bricks and mortar being the most common British building type, there is yet to be a strong tradition of prefabricated timber houses, although this is changing. A European company offered the expertise of this type of system build."
The intention is to build two new 3-storey town houses addressing the curved corner of the site and then a lower separate large single-storey artist's studio, which would enclose a sun-filled courtyard. In total 180 sqm of housing and a 50 sqm double height studio.
This is a tight, dense site and the design of the houses has been driven by the need to maximise light without loss of privacy. Living spaces and roof terraces are pushed to the top of the houses with the bedrooms and bathrooms placed on the ground floors, with high-level windows above the street.
Whilst innovative, the design is sympathetic to commercial considerations and is designed to compliment the local environment and local building materials.
The site was an area of archaeological interest and sensitivity being behind a series of listed buildings. To reduce the disruption to the ground and surrounding foundations a relatively new pile foundation system was used by BUILT Engineers, where piles are slowly screwed into the ground so reducing excavation of spoil and reverberation onto nearby structures.
Having investigated various types of timber prefabricated buildings, the decision was made to go for a solid timber panel system. This system is seductive, as they seem like oversized Wendy houses and are formed in a similar manner to an architect's cardboard model. Window and door openings are cut out of a full wall panel. The insulation, battens and cladding are applied and then the panels are craned into place. The floors and roofs follow.
All the timber is sourced by the house builder direct from the timber forests in Siberia. They have a long relationship with the growers and so can ensure that the timber is from sustainable sources.
Larch is an oily wood and best left natural to "silver" over time. However, due to the history of black timber houses in Bermondsey Street it is a planning condition for the timber to be stained black.
Architects in Residence took over designing the scheme following its planning approval which was granted on drawings produced by Emma Doherty and Amanda Menage.
Comments
Share
The SE1 website is supported by people like you
Follow us
Email newsletter
For the latest local news and events direct to your inbox every Monday, you need our weekly email newsletter SE1 Direct.

