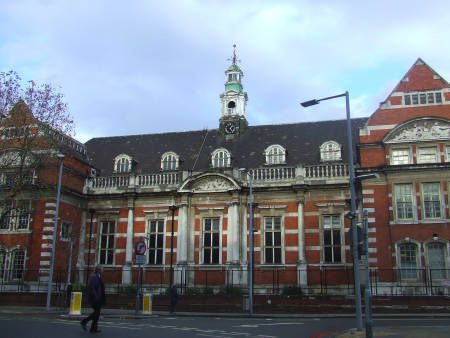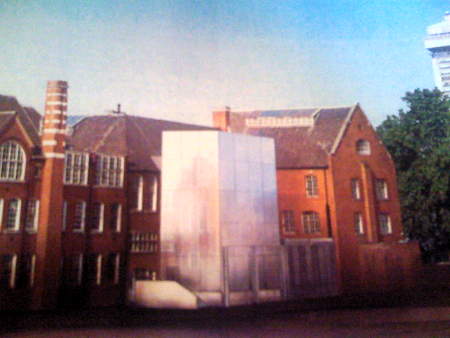Public inquiry into hotel plan for St Olave’s School
The future of the former St Olave's Grammar School is now in the hands of a planning inspector who last week conducted a two-day public inquiry into Berkeley Homes' proposal to turn the building into a boutique hotel.


Planning inspector Paul Jackson conducted the inquiry in the former library on the ground floor of the Victorian school building.
Berkeley Homes appealed to the Planning Inspectorate against Southwark Council's failure to determine its planning application within the required time frame – though councillors resolved to refuse the application in December.
The grade II listed building – designed by Old Bailey architect EW Mountford – was built for St Olave's Grammar School and was most recently occupied by part of Lambeth College.
The recent history of the building has been tied up with the tortuous saga of the adjacent Potters Fields coach park site.
The principal issue at the inquiry was the proposed lift tower extension at the rear of the school building designed by Ian Ritchie, the same architect responsible for the aborted plans for eight elliptical towers on the adjacent coach park.
The design of the proposed lift tower had been roundly condemned by members of the planning committee when they rejected the application.
Southwark Council's evidence
The inquiry heard from Norman Brockie, Southwark's senior urban design officer, that the council supports the principle of development on "this very important site", but that the design of the lift tower "does not relate to the scale of the listed building".
Mr Brockie described the extension as "an insensitive addition that will harm the building's composition".
A number of design options for the tower – clad in different combinations of zinc, glass and brick – were before the inquiry; Mr Brockie favoured the so-called option 6 which would relocate the lift plant from the top of the tower to the adjacent service yard.
Mr Brockie's evidence was in contrast to the strong support for the lift tower extension given by other Southwark officers in their reports to the planning committee.
Berkeley Homes's evidence
Architect Ian Ritchie told the inquiry that he had known the area for more than 30 years and recalled his work on a London Docklands Development Corporation panel in the 1980s and his design for a temporary Royal Opera House on the Potters Fields coach park.
Expert witness Dr Jonathan Edis dismissed Southwark Council's objections as "unjustified and unsupportable".
Christopher Brett, of planning consultants Barton Willmore, told the inquiry that Berkeley Homes had received nine offers for the St Olave's building during the period that it was being marketed for sale, but none had proceeded.
The inquiry heard that any future development on the adjacent coach park site was likely to be at least as dense as the proposed Ian Ritchie towers.
A letter from Charles Calverley of Berkeley Homes to newly-appointed architect Michael Squire was cited, setting out the requirement for a new design to include at least 20 per cent more residential floorspace than the consented Ritchie scheme.
"It's either going to be the Ian Ritchie scheme ... or something more extensive," said Mr Brett, though he thought an increase in height over the Ritchie designs was "highly unlikely".
In his closing statement, Peter Village QC (who also represented Berkeley at the original Potters Fields inquiry), strongly criticised Mr Brockie.
"The reality is that Mr Brockie has effectively gone on a frolic of his own and introduced his criticism of height ... despite the fact that this is not a concern reflected in the reasons for refusal or the policies in fact identified," said Mr Village.
Norman Winbourne: hotel plan is "red herring"
The inquiry was also addressed by surveyor and property industry veteran Norman Winbourne, who explained that although he was appearing as a member of the public he did have a client with an interest in the site who he described as "a man of considerable means".
Mr Winbourne explained that he did not consider that the conversion of the building to a hotel was remotely viable, describing the application for change of use to a hotel as "a red herring" and noting that the building is currently being used as offices for Berkeley Homes staff.
"I don't think that this hotel scheme could ever possibly get off the ground," he said.
Cross-examining Mr Brett, Mr Winborne demonstrated that if Berkeley were to receive permission for hotel use and begin implementation of the conversion, the existing permissions for educational use of the building would effectively be voided.
In his own evidence Mr Winbourne said he had been "quite appalled" by the conduct of council officers during the September 2007 planning committee meeting that first considered the application.
Mr Winboune explained that he did not believe that the lift tower extension to the school was necessary as the lifts could be accommodated within the existing fabric of the building.
He also took issue with the marketing of the building for sale at a guide price of £6.5 million, a figure he considered "far too high".
Mr Winbourne also countered the assertion that the building was no longer required for educational use, explaining that there is a burgeoning market for private education in London and he considered that – at the right price – the building would be attractive to an independent school.
Comments
Share
The SE1 website is supported by people like you
More to read
- TfL introduces eastbound bus lane in New Kent Road 28 Mar 2021
- Man stabbed to death in Great Dover Street fight 13 May 2020
- SE1 schoolgirls meet Prime Ministers of Canada and New Zealand 18 Apr 2018
- Charles and Camilla visit Borough Market and Southwark Cathedral 13 Dec 2017
- Southwark urges local firms to pay London Living Wage 7 Nov 2017
- Mayor joins SE1 children selling home-made soup at Borough Market 8 Feb 2017
- Bermondsey Street photo wins National Portrait Gallery competition 11 Oct 2016
- Sadiq Khan at Bricklayers Arms school to launch air quality plans 10 Oct 2016
- Tower Bridge Road air quality limits 'regularly breached' 15 Aug 2016
- New Kent Road school features in National Portrait Gallery show 11 Jul 2016
Follow us
Email newsletter
For the latest local news and events direct to your inbox every Monday, you need our weekly email newsletter SE1 Direct.

